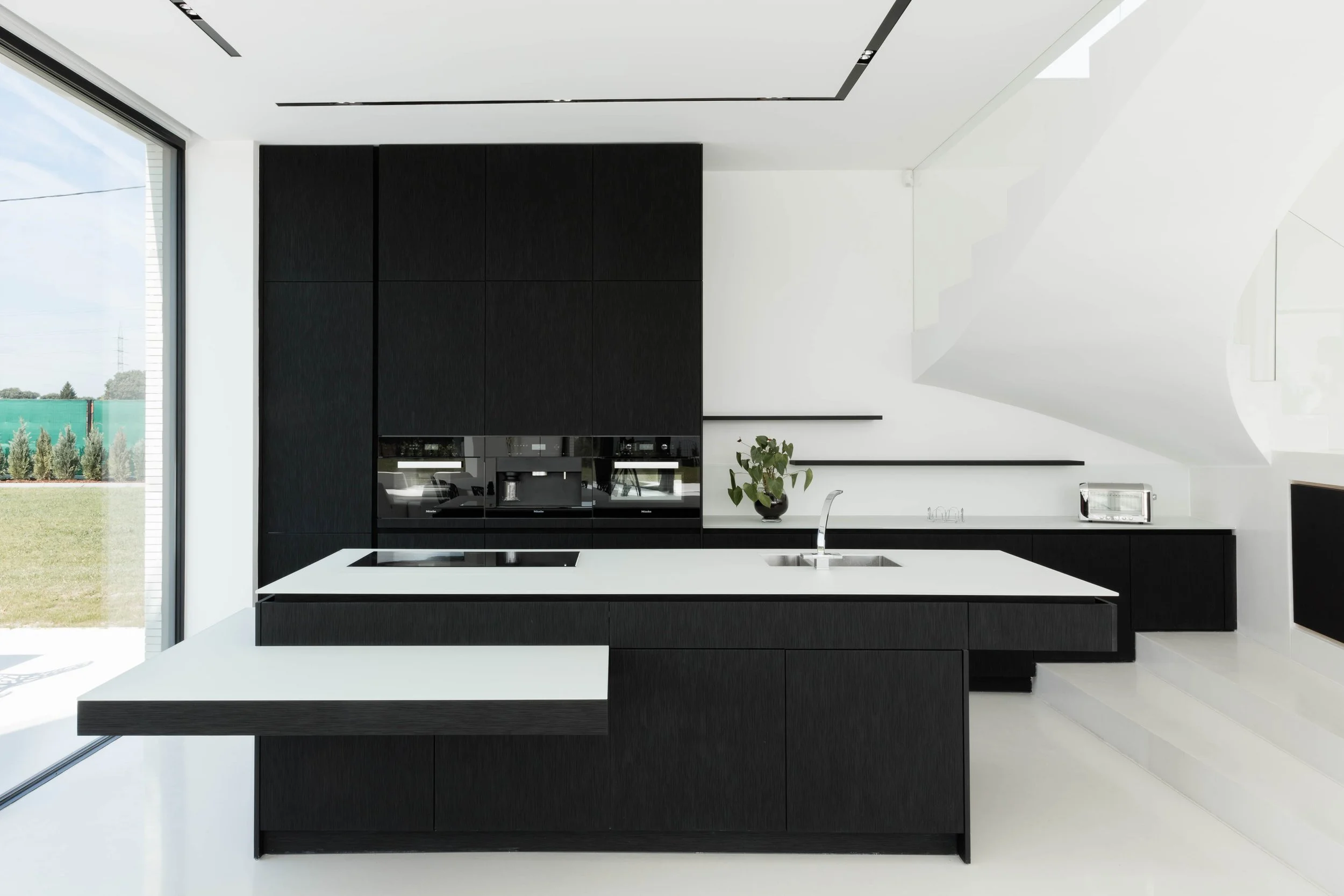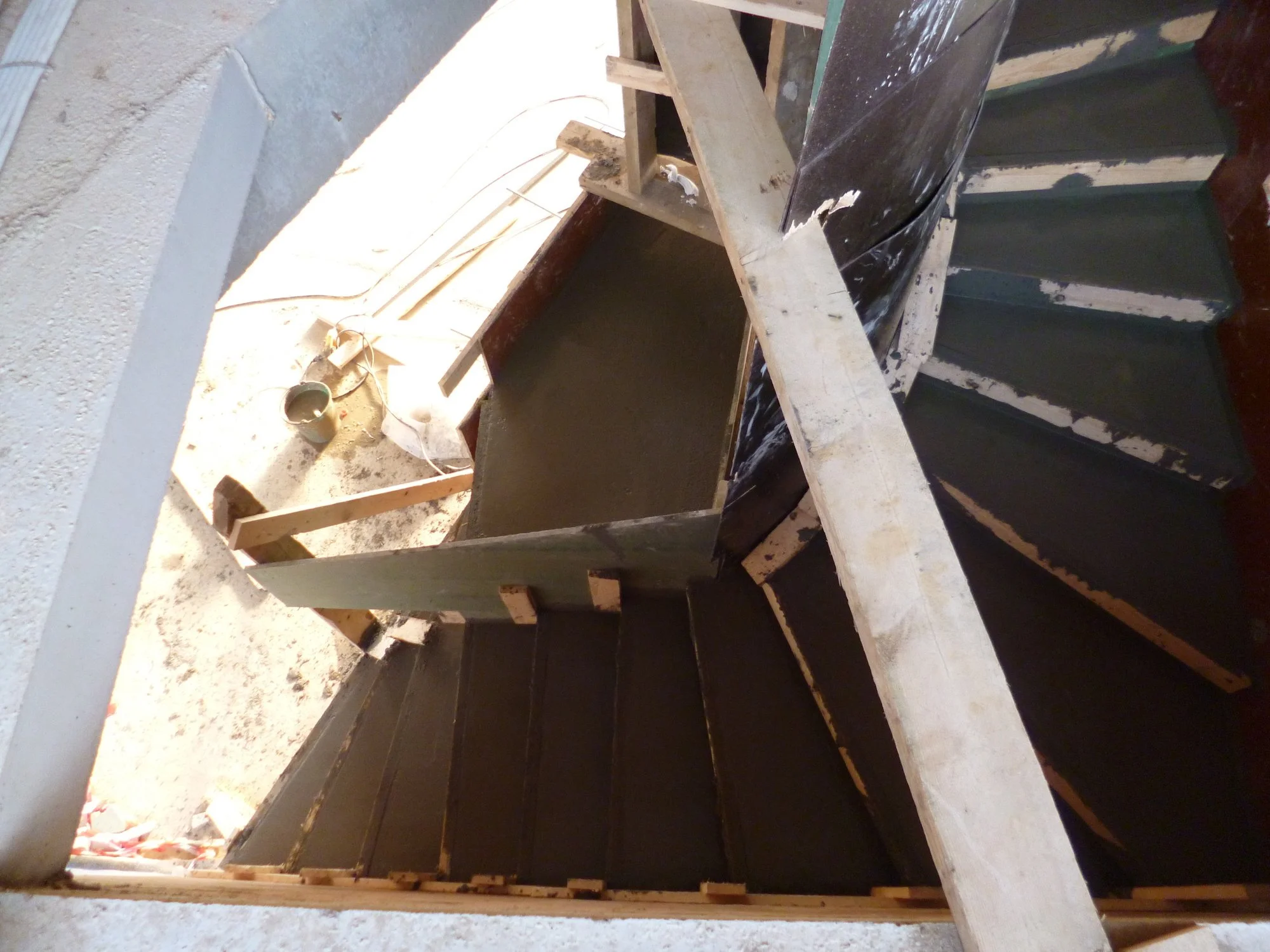Villa F+R
Heavy renovation of an existing old farmer’s house into a contemporary single family house in the outskirts of Dilbeek. As the existing farmer’s house was located on an agricultural plot there was a general building permit restriction on the total volumetric capacity of the new house of 1.000m³. The program of the client was to have a large and confortable open living space with maximum views on his garden, an autonomous master-bedroom on the groundfloor and two smaller bedrooms on the first floor.
Client: Confidential
Mission: preliminary design, building permit, tendering & general building coordination
Location: 1700 Dilbeek (Flanders)
Surface: 550m²
Status: Delivered
Budget: > 1.000.000€ (excl. VAT)
Partners: Faber s.a. , Fraeye & Partners, Adviesbureau Dirk Degroof, Beton-Art Décoratif
Photography: Wideshot (A. Van Battel)





















