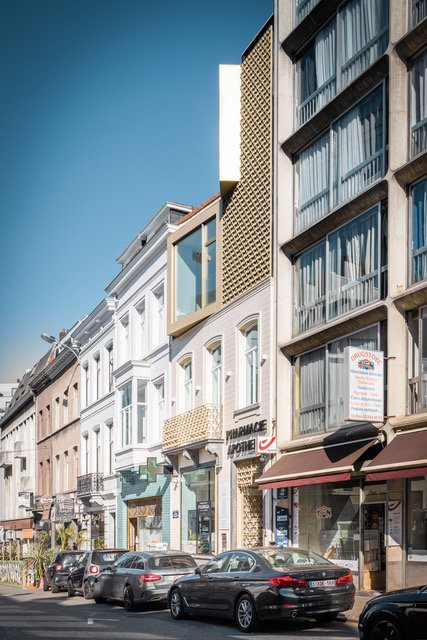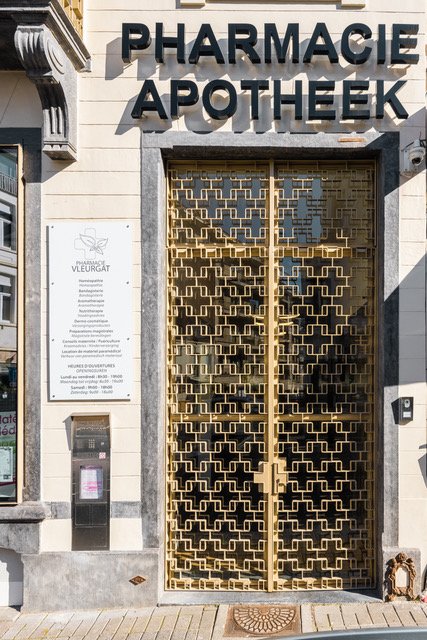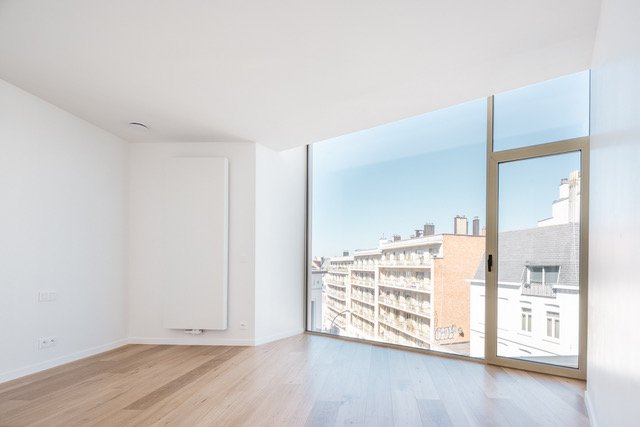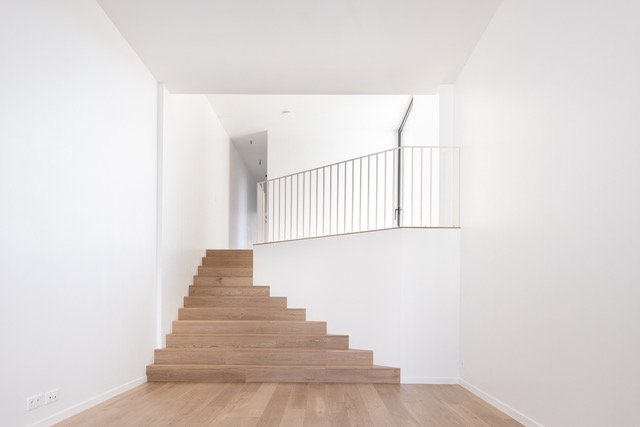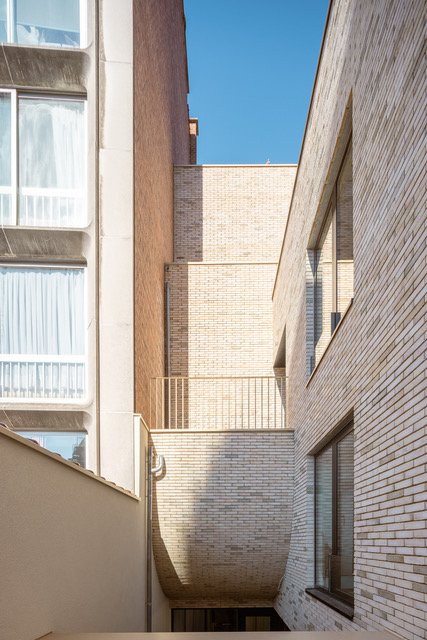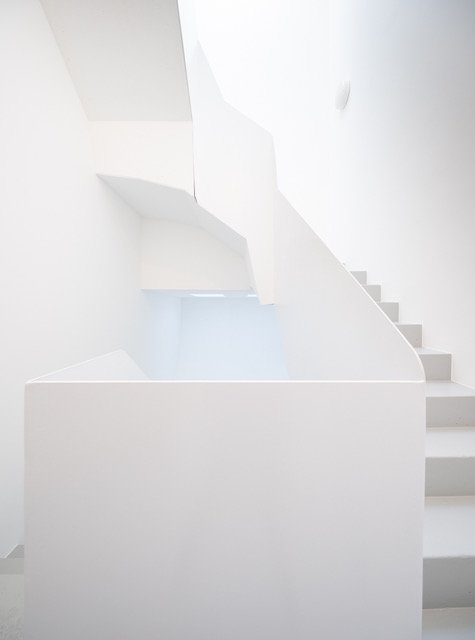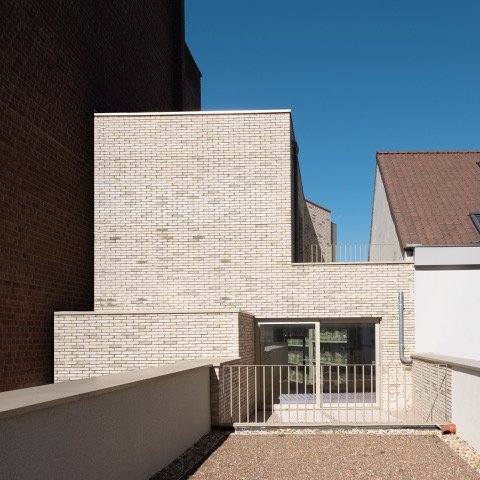The Pharmacy
Heavy renovation of an existing building with a commercial function of a pharmacy on the groundfloor and two new contemporary appartments on the top floors. The existing building which was listed on a patrimonial survey of buildings with a facade of interest was completely conserved and rehabilitated to host the commercial function for a pharmacy on the groundfloor level. The existing mansarde roof was removed to make place for a contemporary addition on top of the existing building. A new two-bedroom appartment was relocated on the first floor and a one-bedroom duplex appartment was integrated in the new contemporary addition on the two top floors. A new iron frame-work inspired by the typical paharmacy cross (latin cross) was reinterpretated to create a distinctive façade-cladding enhancing the function of the pharmacy on the groundfloor in a subtle an elegant way.
Client: Pharmacie Vleurgat s.a.
Mission: preliminary design, building permit, tendering & general building coordination
Location: Ch. de Vleurgat n°148 / 1000 Brussels
Surface: 500m²
Status: Delivered
Budget: > 1.000.000€ (excl. VAT)
Partners: Edigab, Fraeye & Partners, Brouae, Pure Pharma
Photography: Wideshot (A. Van Battel)
