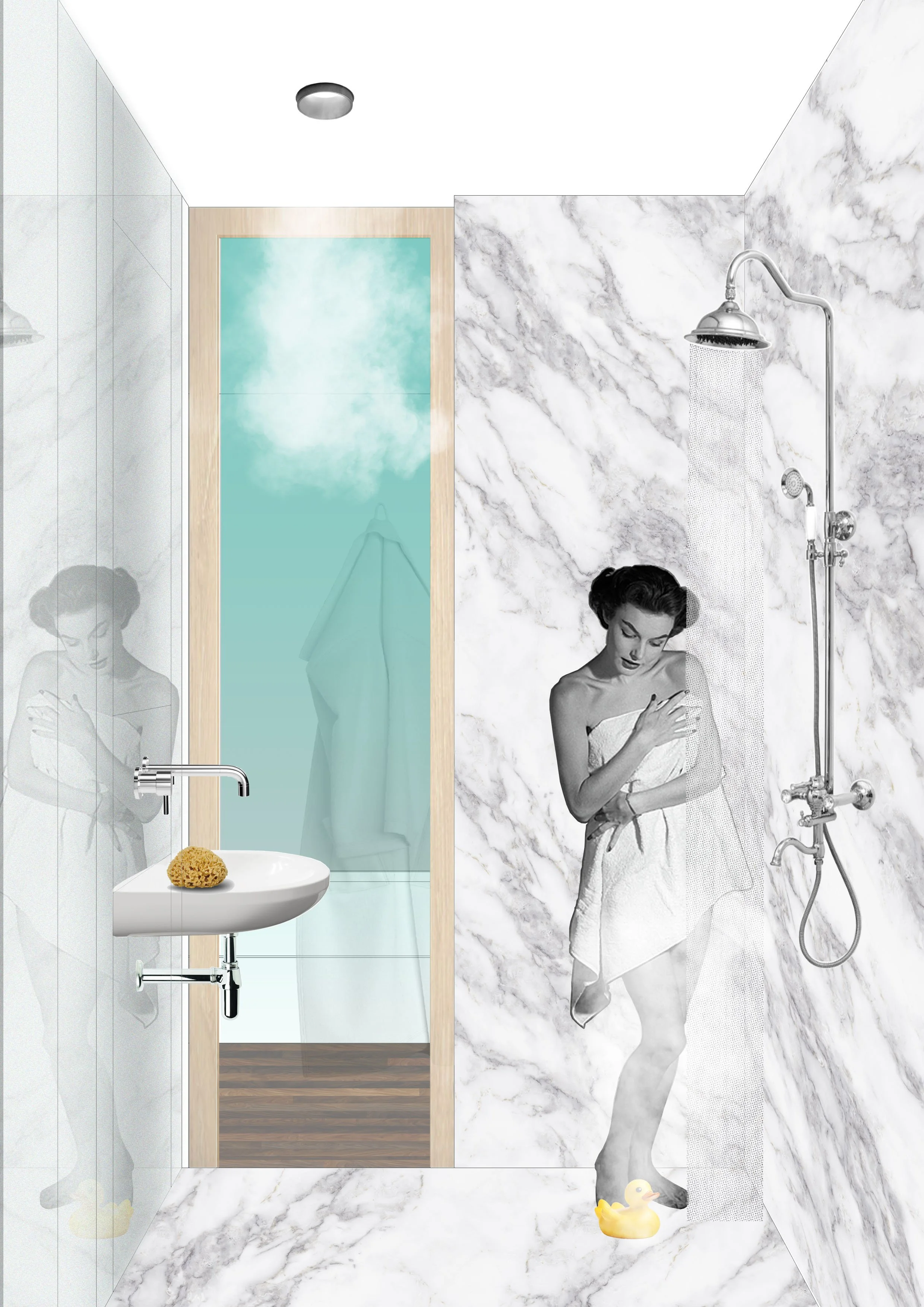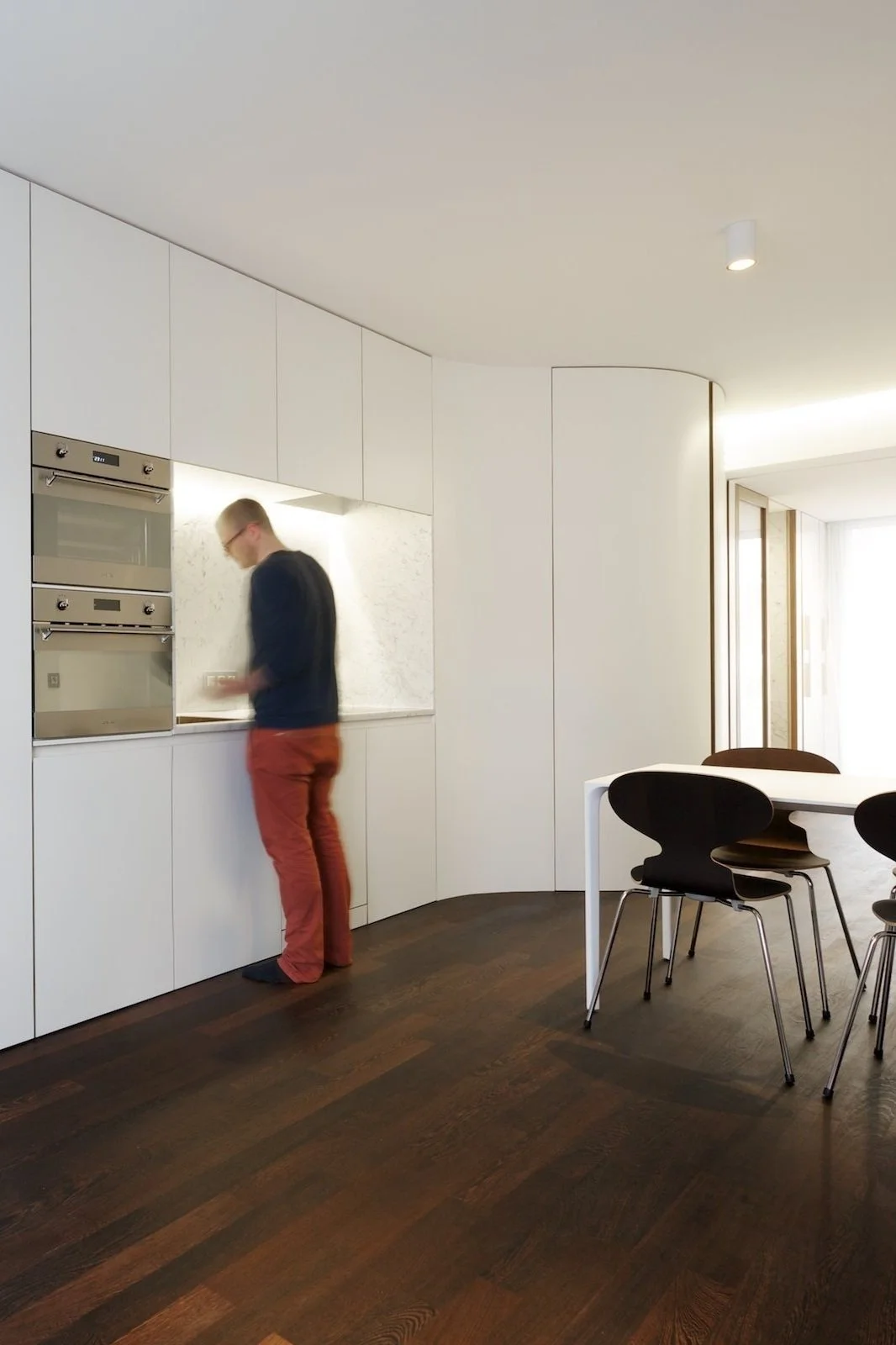SAPHIR
HEAVY RENOVATION OF A SMALL STUDIO APPARTMENT
Complete renovation and transformation of an old and obsolete 60’s one-bedroom appartment in a new contemporary open-space mini-loft. The main concept consisted of regrouping all the existing amenities in the appartment ( bathroom, kitchen, technical space, toilet) on one side of the appartment in a continuous furniture block as to free the other side and create and open and flexible space for the owner. We got rid of the one-room per function typology divided into several small rooms and created one open and flexible space. The “wonderwall” furniture acts as a “swiss-army” knife regrouping all the necessary hidden functions for everyday life.
-
Private
-
Preliminary design
Building permit
Tendering
General buildingcoordination
Interior design
-
Rue du Saphir n°25 / 1030 Schaerbeek
-
40m²
-
Completed
-
100.000€ (excl. VAT)
-
General contractor: Strima
-
Alexandre Van Battel - www.wideshot.be
The main concept of our intervention consist on defining an area along the party wall of the appartment where we concentrate all the functions defined by our client. This area has a narrow beginning (width:60cm) in the beginning and a broader width at the end (width:1m) Both widths are connected in the middle with a protruding shape which shelters the pantry and the toilet. The functions with water-exhausts were strategically placed around the existing technical shafts, such as toilet, washing machine, dishwasher, kitchen, shower-cell. This radical conceptual choice allows us to concentrate all the functions along one wall and liberate the adjacent space and create a sense of openess.
Cluster program organisation
Linear program organisation



















